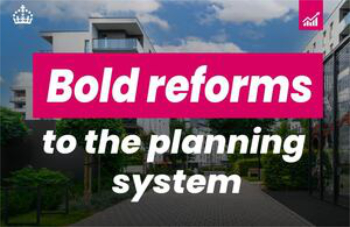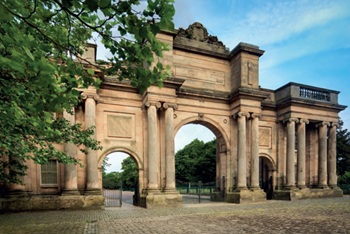Tratoppen, Stockholm
Conceptual designs for a timber skyscraper in Stockholm were released in April 2016 by Anders Berensson Architects. Commissioned by the Stockholm Center Party, Tratoppen (‘the tree top’) is intended to stand on top of the existing Parkaden car park, leaving the façade intact.
At 133 m, the building would be the tallest in Stockholm. According to the studio: ‘If we want to reduce the amount of cars in the city center of Stockholm, and at the same time make space for more housing without building on green areas, then replacing car parks with housing, shops and restaurants feels obvious.’
The 40-storey tower will be built out of cross-laminated timber (CLT), the façade being patterned with large numbers corresponding to the floor number. This will also create a sun screen, keeping the building cool and energy efficient.
The architect said: “Today in Sweden, CLT is a rather new technique and is mostly used for low buildings, but we wanted to show its potential especially since Sweden has a big wood industry.”
The concept is that the tower will be built on top of the 1960s Parkaden car park, designed by Hans Asplund, but stepped back 6 m from the existing façade so as not to interfere with the car park’s character, and to create a large public terrace on the seventh floor. The car park structure itself wil be used for retail and restaurant space.
While there are no immediate plans to realise the project, the Center Party may commission the building in one form or another if they are voted into government at the next election. At the least though, it provides further evidence of architects viewing the use of timber as an increasingly promising and viable construction material, with recent projects proposed for London and Hyperion in Bordeaux.
Content and images courtesy of Anders Berensson Architects
[edit] Find out more
[edit] Related articles on Designing Buildings Wiki:
Featured articles and news
Commissioning Responsibilities Framework BG 88/2025
BSRIA guidance on establishing clear roles and responsibilities for commissioning tasks.
An architectural movement to love or hate.
Don’t take British stone for granted
It won’t survive on supplying the heritage sector alone.
The remarkable story of a Highland architect.
The Constructing Excellence Value Toolkit
Driving value-based decision making in construction.
Meet CIOB event in Northern Ireland
Inspiring the next generation of construction talent.
Reasons for using MVHR systems
6 reasons for a whole-house approach to ventilation.
Supplementary Planning Documents, a reminder
As used by the City of London to introduce a Retrofit first policy.
The what, how, why and when of deposit return schemes
Circular economy steps for plastic bottles and cans in England and Northern Ireland draws.
Join forces and share Building Safety knowledge in 2025
Why and how to contribute to the Building Safety Wiki.
Reporting on Payment Practices and Performance Regs
Approved amendment coming into effect 1 March 2025.
A new CIOB TIS on discharging CDM 2015 duties
Practical steps that can be undertaken in the Management of Contractors to discharge the relevant CDM 2015 duties.
Planning for homes by transport hubs
Next steps for infrastructure following the updated NPPF.
Access, history and Ty unnos.
The world’s first publicly funded civic park.
Exploring permitted development rights for change of use
Discussing lesser known classes M, N, P, PA and L.
CIOB Art of Building photo contest 2024 winners
Fresco School by Roman Robroek and Once Upon a Pass by Liam Man.


























